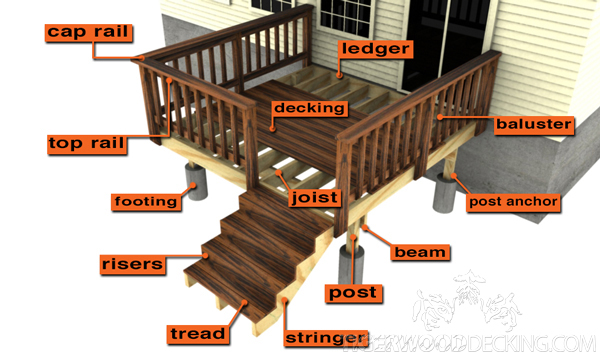Deck Terminology
Decorate, a synonym for deck, is exactly what decks do for your backyard living area. Knowledge of terminology is important when building a deck. Here are some of the major terms that will help you understand how a deck is constructed and make the entire building process easier for you.
Beams, also known as girders carry the weight of a deck. They attach horizontally to posts to support the joists.
The floor of the deck is called the decking. It attaches to the joist creating a floor.
Concrete columns that support the deck are called footings or piers. If you live in an area susceptible to cold climates, concrete footings should be dug to frost depth. Piers are used when your deck is in an area where abundant frost is not an issue. They are set above ground for post support. To figure out footing depths contact your local building department.
Joists help support the deck, they are horizontally placed directly under the deck these boards distribute the weight of a deck.
If you are attaching the deck to your house you will need a ledger. This is horizontally placed on the side of your house to hold up one side of the deck. Ledgers also provide sturdy support for the joists.
To prevent exposure to moisture or insects attach post anchors to piers or footings. Post anchors are metal frame connectors that raise the base of the post slightly above the top of the concrete footings.
Posts are set vertically to support the beams of a deck and rest on the post anchors. In some cases they are set in a hole, before concrete is poured.
Rails provide a safety barrier, while giving your deck some personality. These rails wrap around the edges of the deck, and are also used for support when walking down stairs.
Railings consist of rails, rail posts, cap rails, balusters or spindles. Maximum space between balusters is 4 inches. It is crucial to check with your local building codes before installing a railing to ensure that it is up to code.
Risers are placed between two stair threads to enclose the space between them. This space should be no more than 7″.
Treads are the horizontal stepping surfaces of a stairway, the top of the steps.
Decking terminology is important when building a deck. Be sure to familiarize yourself with these terms and as always, if you are unsure about decking installation contact your local licensed contractor to ensure that a safe deck is constructed for you and your family.
If you are interested in using Tigerwood Decking for your next project, be sure to call or contact us today!





